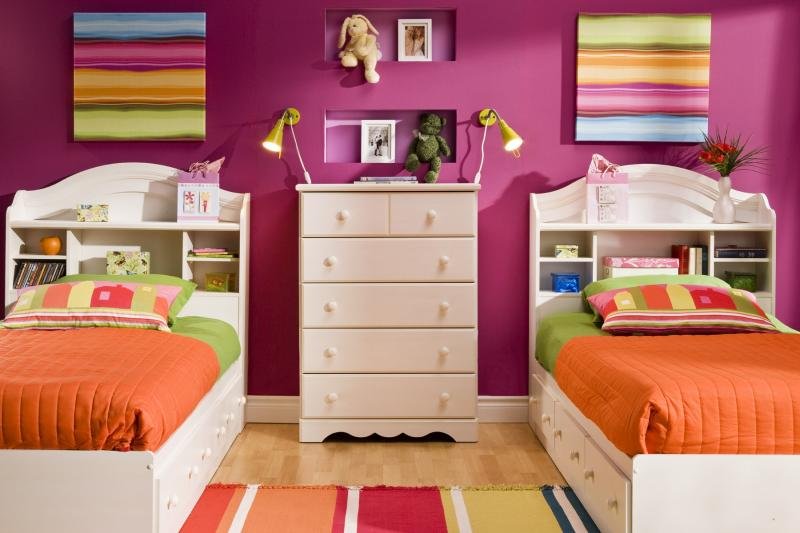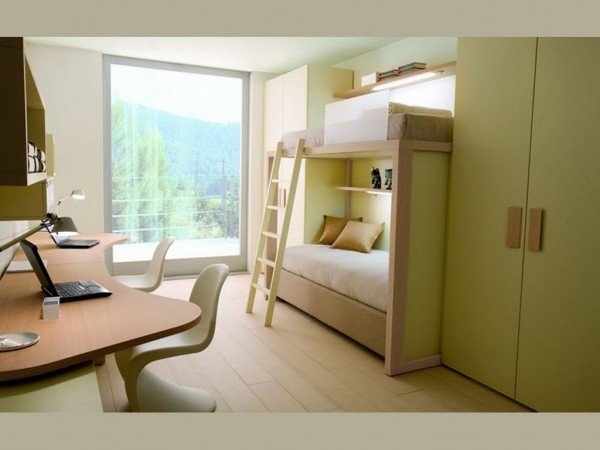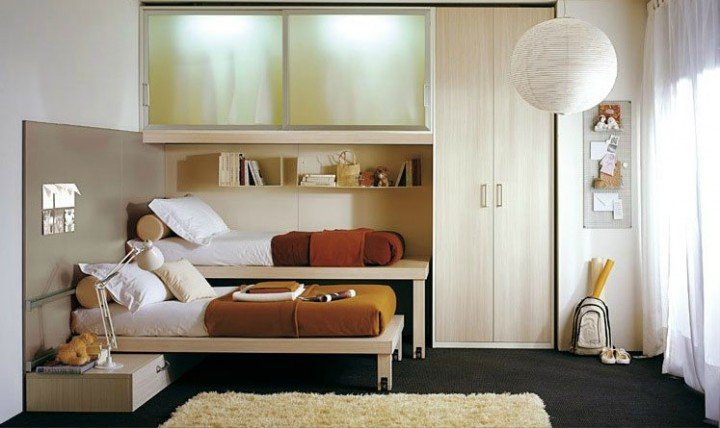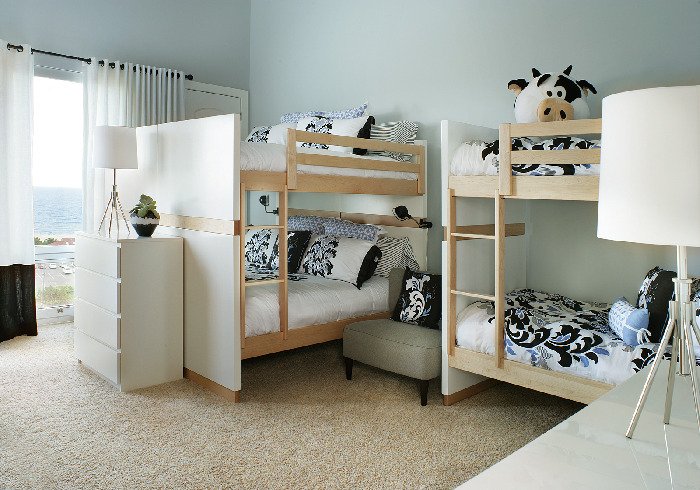Small space usually becomes a matter of concern for the people, especially when they need space for two separate bedrooms for their kids. Well, space may be a factor responsible for attractive interior designing, but a little bit of creativity and proper judgment for using the space can help you with efficient designing.
If you are really short of space, then planning your kid’s bedroom can be a challenging job for you, especially when you choose to design one bedroom for two siblings. Both your kids may have different choices for colors, furniture, bed styles and growing children also need some privacy. Sharing a bedroom can be fun for kids only when you succeed in designing it beautifully, just the way your kids want it to be.

Room Plan & Furniture
When you are designing a single bedroom shared by two and you are short of space, then you need to keep some crucial aspects in mind. Kids always love to have some extra space, where they can study, play or do whatever they feel like, but adding a lot of furniture and closets blocks the space. In such a case, you can plan to have two separate beds, but one being raised at some level above the ground.

Yes, gone are the days, when two beds were oppositely placed alongside the walls and children were asked to keep onto their side. Now you can easily create a lot of space by raising one of the beds above the ground.
If you have a good budget, then you can plan to construct wooden flooring raised to a few feet above the ground. Above the flooring, you can place a bed and keep a light weight closet, where one your kids can store his stuff. Another can be placed below the flooring and some closets can be constructed for more storage option.

Embellishing the Kid’s Room
You should always choose to mix match the color combinations for your kid’s bedroom, as this allows you to have a perfect theme for the interiors, without compromising the choice of your kids. Apart from bedding area, you can use carpets or rugs to cover the floor and place some air filled furniture, as this acquires least space. After planning the room this way, if you are left with some space, you can choose to have a study table. One of the walls can be used for having stylish shelves for keeping books and other stuff.

Natural light source is an important aspect, as it brightens up the atmosphere inside and allows more of positive vibes to enter your kid’s room. You can use light shaded curtains on the windows to allow reflection of a lighter tone on the walls. The idea of using light shaded curtain looks even more beautiful, when you choose to paint the walls with a lighter tone, may be off white or cream. So, tag along these guidelines and make your kid’s bedroom more functional, comfortable and attractive, as never before.