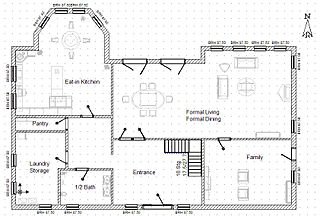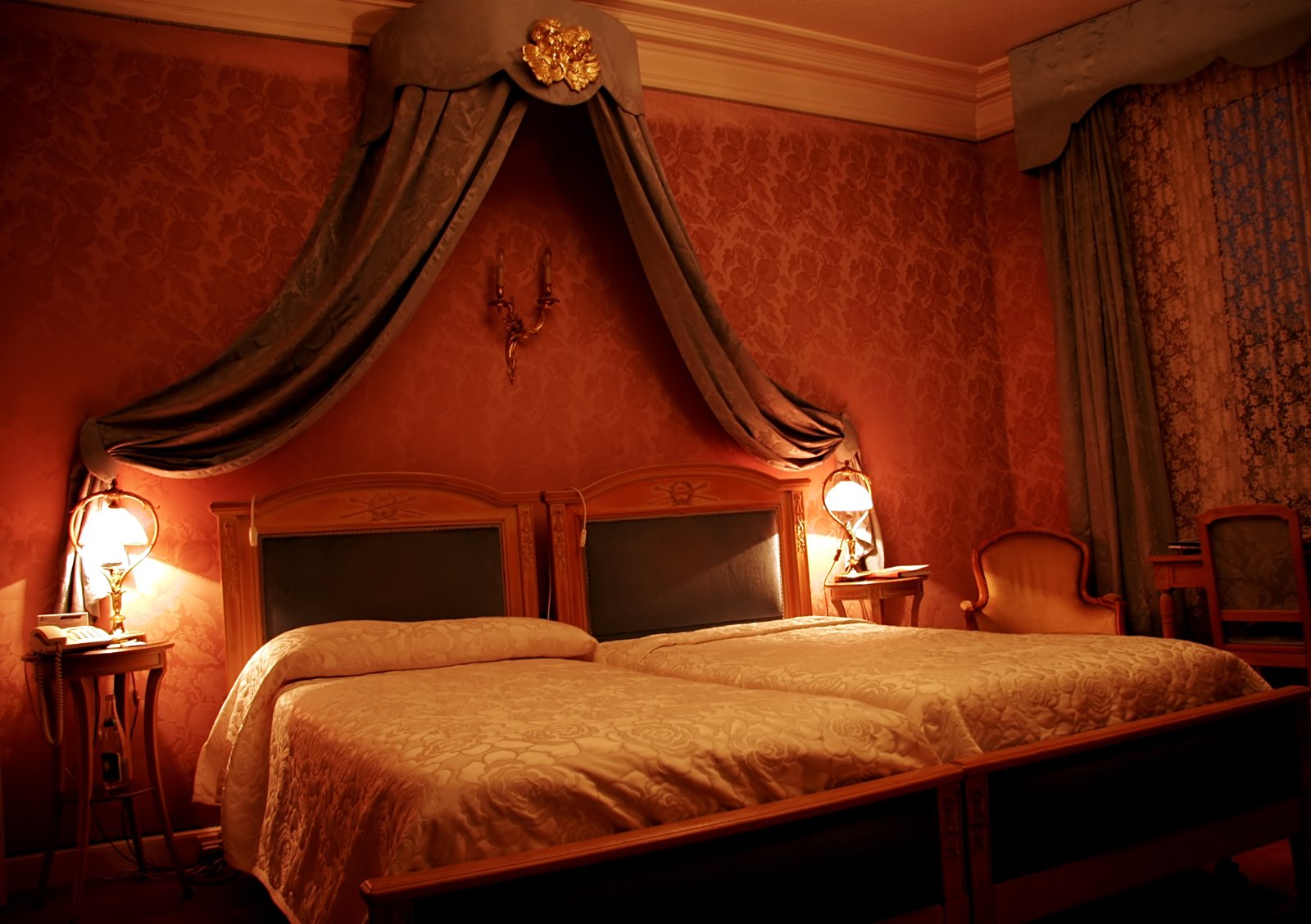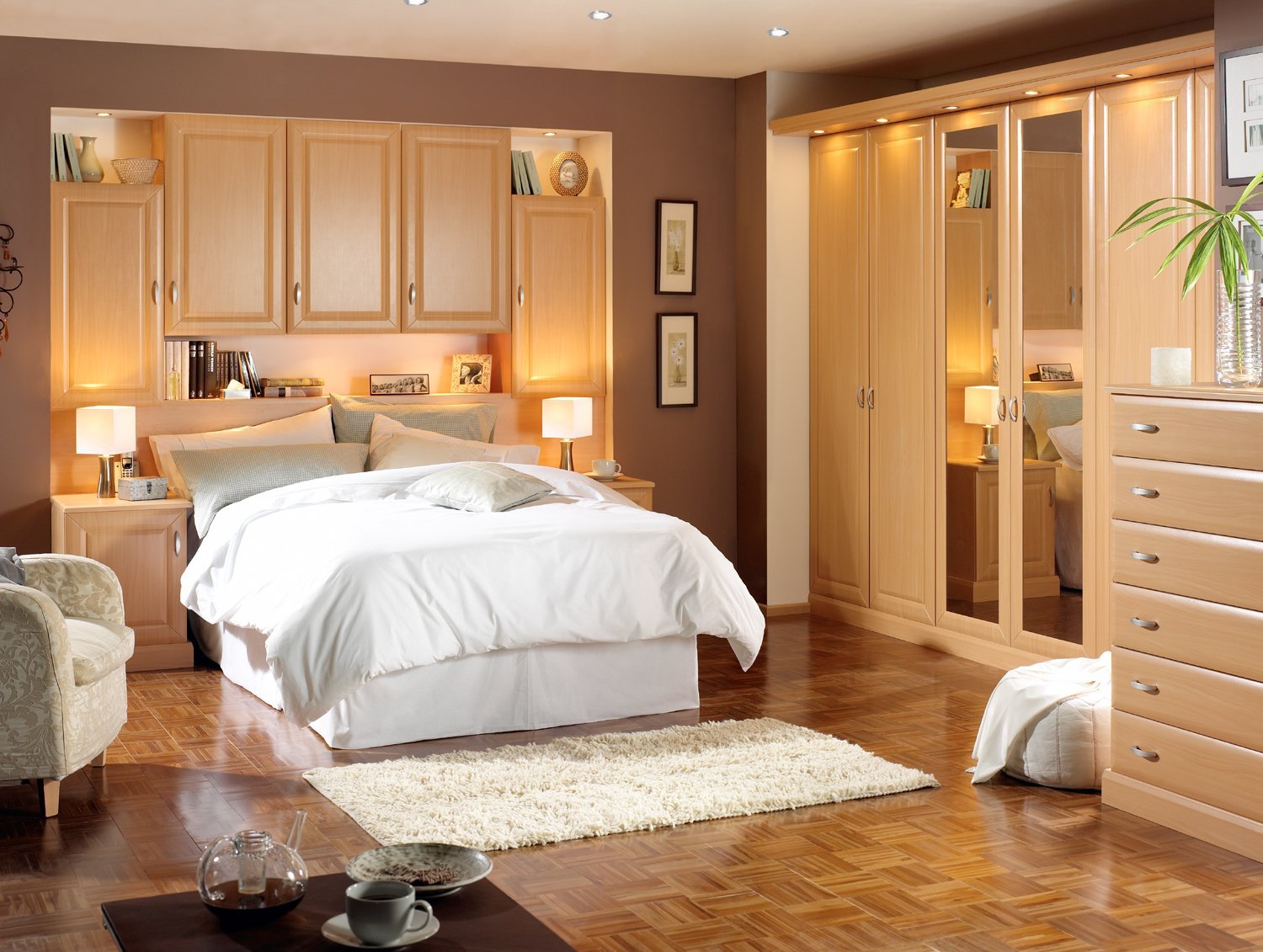Now, bedroom is no longer a place to sleep, today bedrooms serves mufti-functional purpose. Hence, it needs to be carefully planned because it blend practicality, style and it optimally utilizes the space. Now, here’s your guide for the same.
What you require
It may sound too obvious, but start planning what you need for a bedroom. As well as find things that help you to store clothes or books that you like to read. Some people like to watch TV or listen to music, while dressing, so you need to incorporate the space for the same. You’re bound to have plenty of storage options, so think about how to proceed. The best way for doing the same is to opt for drawer that is best for casual attire.
Check the layout
You need to consider where you place your furniture. It will be dictated by shape and size of the bedroom and the position of doors and windows. You need to decide upon where to place the bed, as it will take most of the space. Don’t even think about pushing pushing one side against a wall- it is to attain great aesthetic appearance, but it may be impractical if two of you are sharing the same room. Bedside cabinets is another thing that you need to go for. If you have set your heart on buying a large bed go for 180cm super king size bed rather than opting for 140 cm double- you can get away with a gap of around 45 cm.
Try not to add headboard up against the radiator or have the bed facing window, as you’ll be squinting into the bright sunlight on summer morning.
Draw a floor plan

It is best to draw a floor plan of the room and furniture. It is best to experiment with layouts. If the room is empty, lay newspaper cut outs on the floor or mark out the area with a string to ensure that everything fits into the space. Bear in mind use at least 30 cm in front of the cabinet drawers o open and 60cm for wardrobe doors to open outwards.
Select place for storage of clothes

You need to distinguish between fitted and unfitted furniture- or you can take a combination of both to hide away clutter as fast as possible.
Unfitted Furniture- Unfitted furniture or standalone piece tend to be flexible and it is easy to reposition and take you as and when you move. Most of the wardrobes are 2 m tall that means that you can waste space above them.
Fitted Furniture- Fitted floor to ceiling furniture optimally maximize the space as it can be built into awkward corners or under the roof where standard piece don’t fit. It also hide any flaws and balances the proportion of the room- for instance, alcoves can be of different depths. There are many professionals who will cater to you within your pocket, and you will be able to customize the bedroom according to your requirements.
Fitted, floor to ceiling furniture maximizes space as it can be built into awkward corners or under sloping roofs where standard pieces won’t fit. It also hides imperfections in walls, and balances the proportions of an oddly-shaped room – for example, where alcoves are different depths. There are many specialist fitted furniture companies to cater for all budgets, and you’ll have the advantage of working with a designer who will be able to customize the design to suit your storage needs. A wall of built-in storage – combined with freestanding chests of drawers – suits most rooms, and creates a contemporary, streamlined look.




